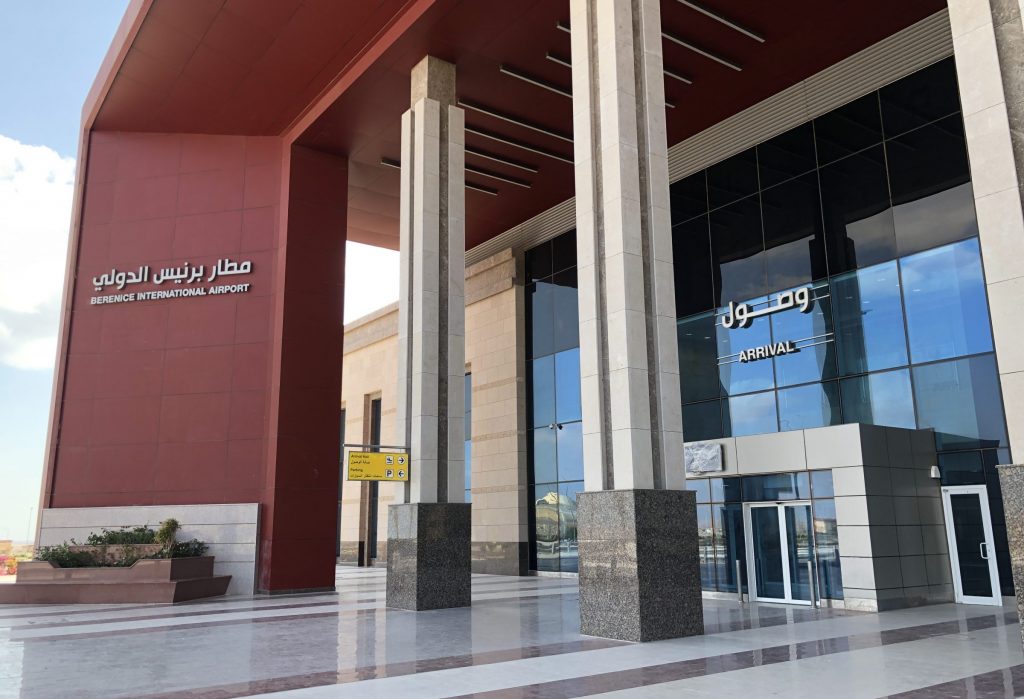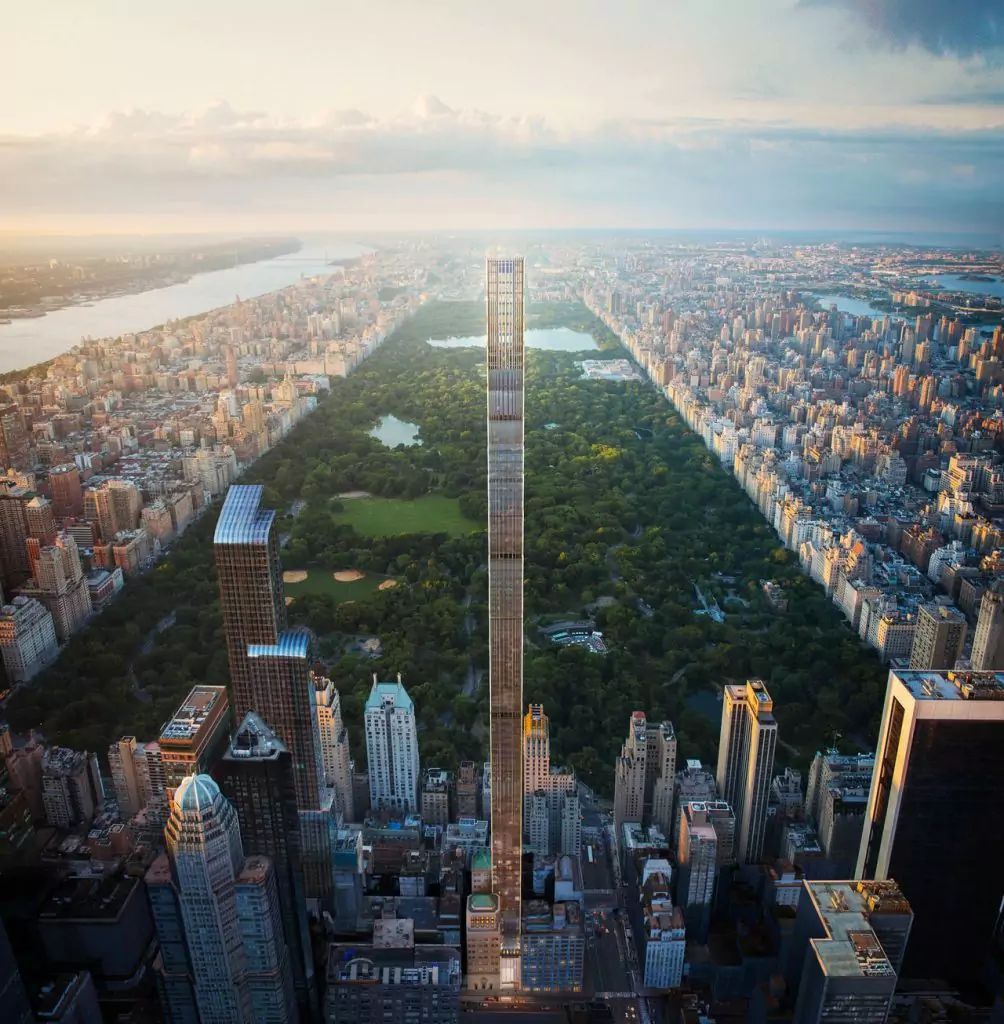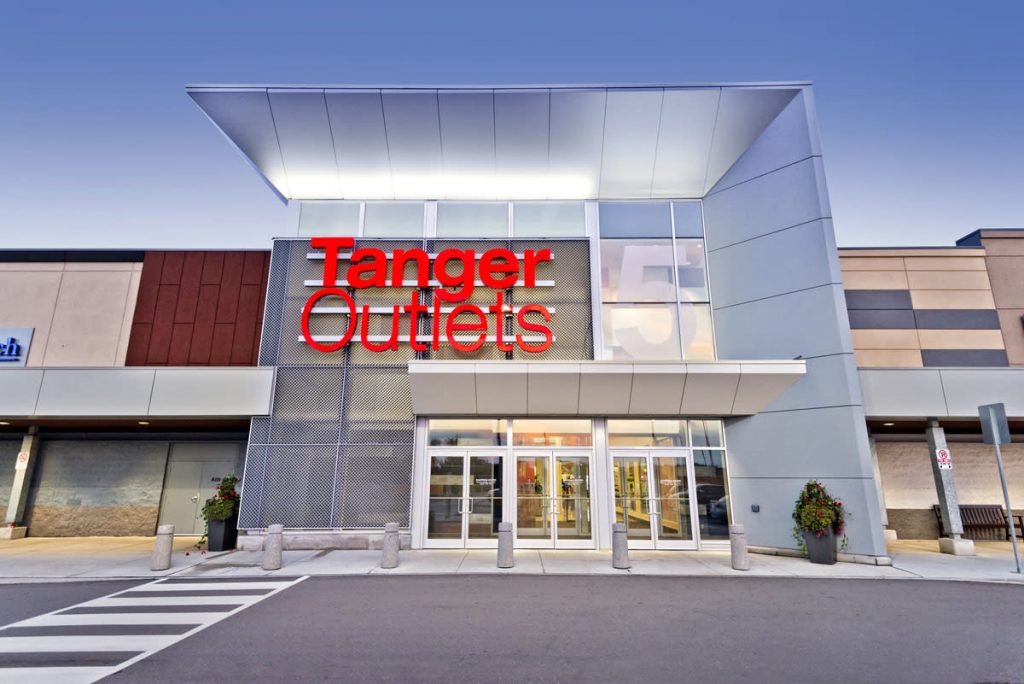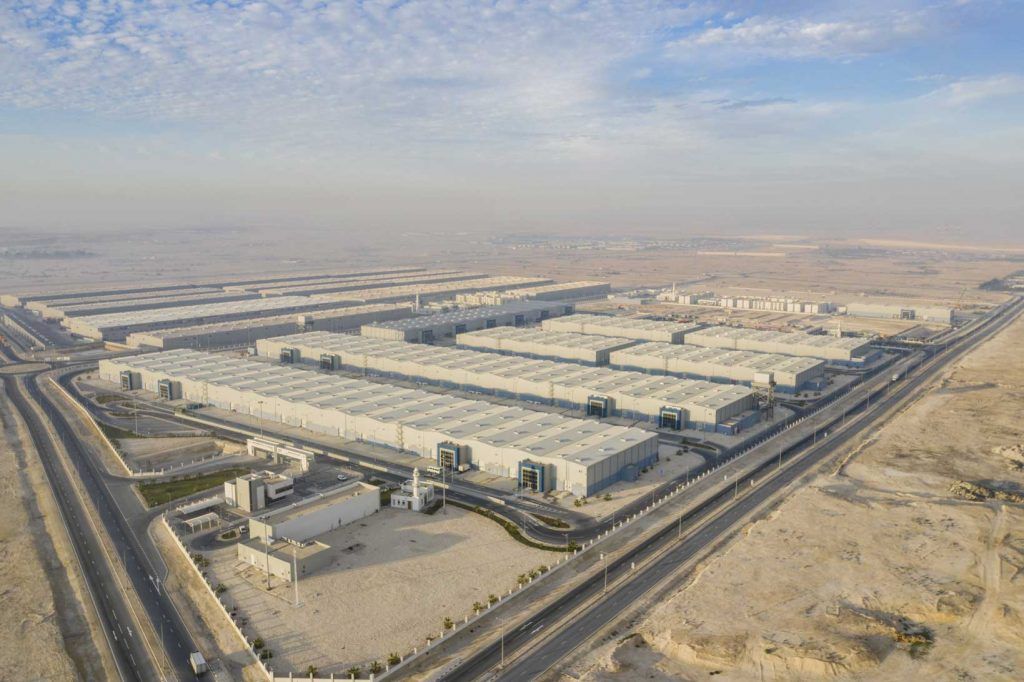AT A GLANCE
This case study details a project that’s very special to Mircom: our own headquarters’ building extension and retrofit.
This undertaking presented some unique challenges in that it was both a new construction effort and a retrofit of an existing building. We’re incredibly proud of the end result. We believe it acts as a strong reference for the design of intelligent controls in buildings currently under construction or being retrofitted.
The success of this project relied on the expertise of Mircom engineers, project and product managers, and outside contractors. All design and planning was completed in-house, with the help of a shell architect and mechanical consultant.
What is an Intelligent Building?
Throughout the case study you’ll notice that we refer to the extension as an “Intelligent Building.” An Intelligent Building, by our definition, is one that seamlessly integrates fire detection and alarm, communications and security, mass notification, and building automation and smart technologies.
“Intelligent Buildings are safer, smarter, and more livable – and people notice the difference…”
The solutions deployed are as environmentally conscious as possible. Whether the application is residential high-rise, mixed-use, condo, military, transportation, campus, or other, Intelligent Buildings are the new standard. Intelligent Buildings are safer, smarter, and more livable – and people notice the difference.
Project Background & Scope
Mircom’s head office is a very dynamic environment. Under one roof, you’ll find Engineering and R&D, production, applications engineering, sales, marketing, and customer care teams. Co-location enables our teams to seamlessly collaborate on solutions and work with customers and suppliers.
Mircom’s engineering and R&D department has more than tripled in size in the last five years, and is continuing to grow at a rapid pace, along with other teams in the company. In order to accommodate the rapidly growing Mircom family, an extension was added to the existing building. The space is a multi-tenant environment shared between a sales and service branch office on the first floor (8,000 square feet) and the Toronto Engineering and R&D team on the 2nd floor (10,000 square feet).
The Challenge
This was an interesting project in that it was both a new construction effort and a retrofit of an existing building. It was important to complete the project in a timely manner, with minimal disruption of the current environment.
The two ‘tenant’ groups in the facility had different needs for the space. This meant that a common technology base for the building had to be designed to provide solutions for the unique needs of each group.
For example, in the branch office space, inventory stocking and frequent customer visits meant a more intense focus on security, including CCTV and intrusion, while the second floor office space was more concerned with productivity and comfort of occupants, which meant introducing solutions such as intelligent lighting control and IP multimedia systems.
The Solution Deployed
As a leader in the Intelligent Building Solutions space, it is important for Mircom to ensure a comfortable space for employees as well as to create a living demo environment that is used for customers to see the real world application of Intelligent Building Solutions as they currently stand. A number of products were utilized in this project in order to create intelligent solutions that work together seamlessly. For each solution deployed, the following products were used:
| Fire Detection and Alarm | HVAC Control System |
| • Mircom’s Flex-Net Fire Detection & Alarm with Mass Notification System | • Schneider Electric’s SmartStruxure |
| Facility Monitoring | • York Roof Top Units |
| • Mircom’s OpenGN Control Edition | • Bellimo Actuators and Sensors |
| • Schneider’s SmartStruxure Enterprise Server | Power Metering |
| Mass Notification System | • Schneider SquareD power distribution panels |
| • Mircom’s Flex-Net In-Building Mass Notification Solution | • Schneider Lighting distribution panels |
| Telephone Entry & VoIP/SIP Intercom System | • Xiamen ZT Technology Co., Ltd Split Core Transformers |
| • Mircom’s TX3 Series of touchscreen and LCD phone entry systems | • Mircom’s OpenBAS PM-11 Power Meters with BACnet output |
| CCTV Video Surveillance System | Lighting Control System |
| • Schneider/Pelco IP ONVIF Cameras | • Schneider’s SmartStruxure Lighting Control |
| • TYCO ExacQVision CCTV Surveillance Server | • Cooper/Eaton LED Lighting |
| • IONodes Hardware/Server | Emergency Lighting System |
| • Antaira, Trendnet, Cisco Switches & POE Routers | • Mircom’s Emergency Lighting Products |
| • APC UPS Power Supplies | IP Multimedia System |
| Access Control System | • Savant’s IP Multimedia Server |
| • Mircom’s TX3-CX Access Control Panels | • Atlona multimedia switches and controllers |
| • Mircom’s TX3-IP IP connectivity module | • Cisco, D-Link Networking switches and routers |
| • Assa Abloy’s Aperio Wireless Locksets and door hardware | • Samsung Smart TVs |
| • JBL Audio 12” in-ceiling speakers |
Conclusion
At Mircom, we feel that one of the big factors to our success is our complete vertical integration. Manufacturing, Engineering and R&D, Canadian and International Sales, Marketing, Applications Engineering, and numerous other teams are housed under one roof, creating a unified team that’s quick to respond to the demands of the market and our customers.
The successful completion of this project, amidst the hustle and bustle of day-to-day business operations, is a unique achievement for Mircom. This concerted effort to retrofit the existing building and create a modern Intelligent Building extension not only satisfied our employees, but also resulted in a safer, smarter, more livable environment that’s the new standard for mixed-use buildings like our own.






